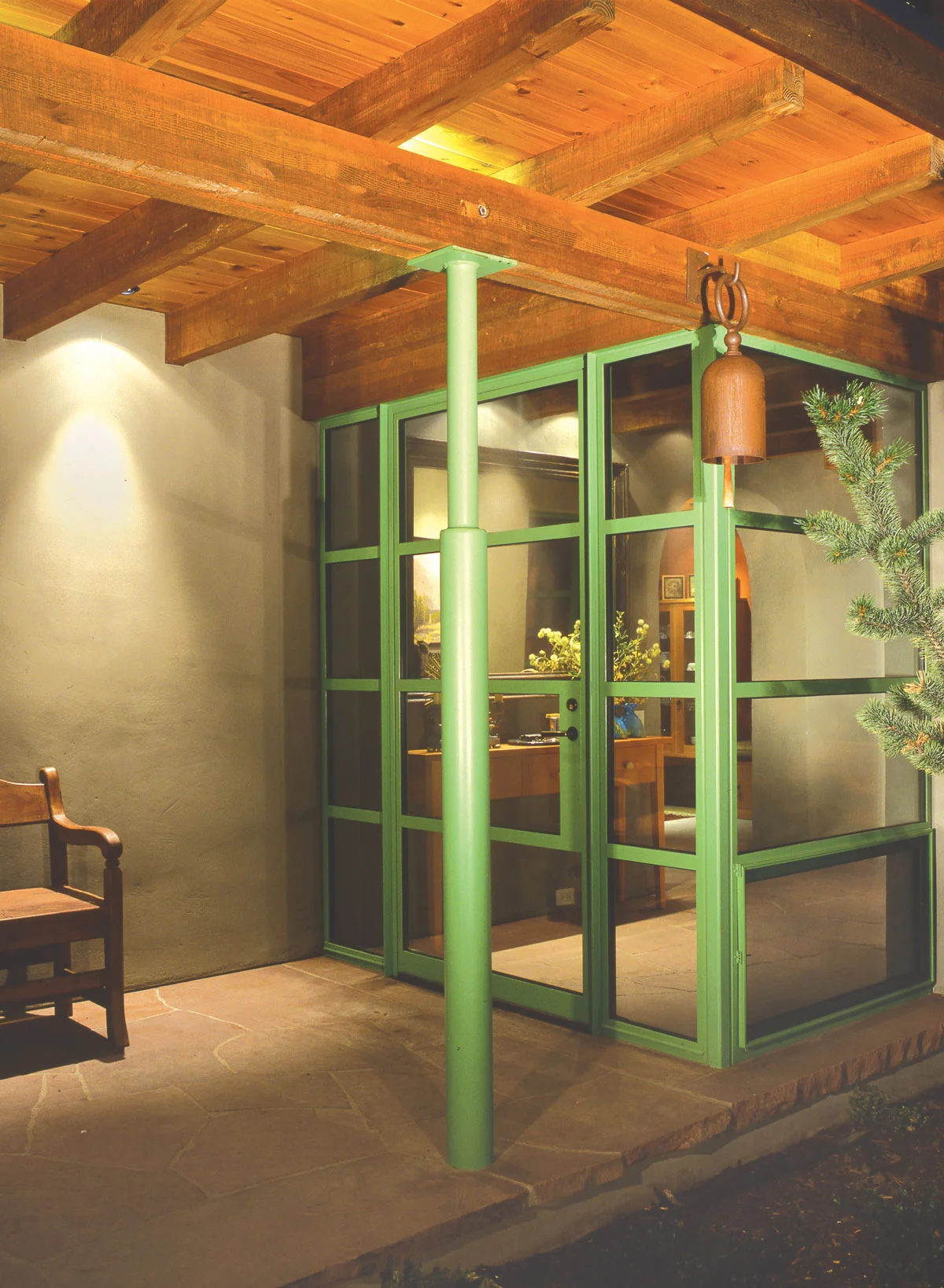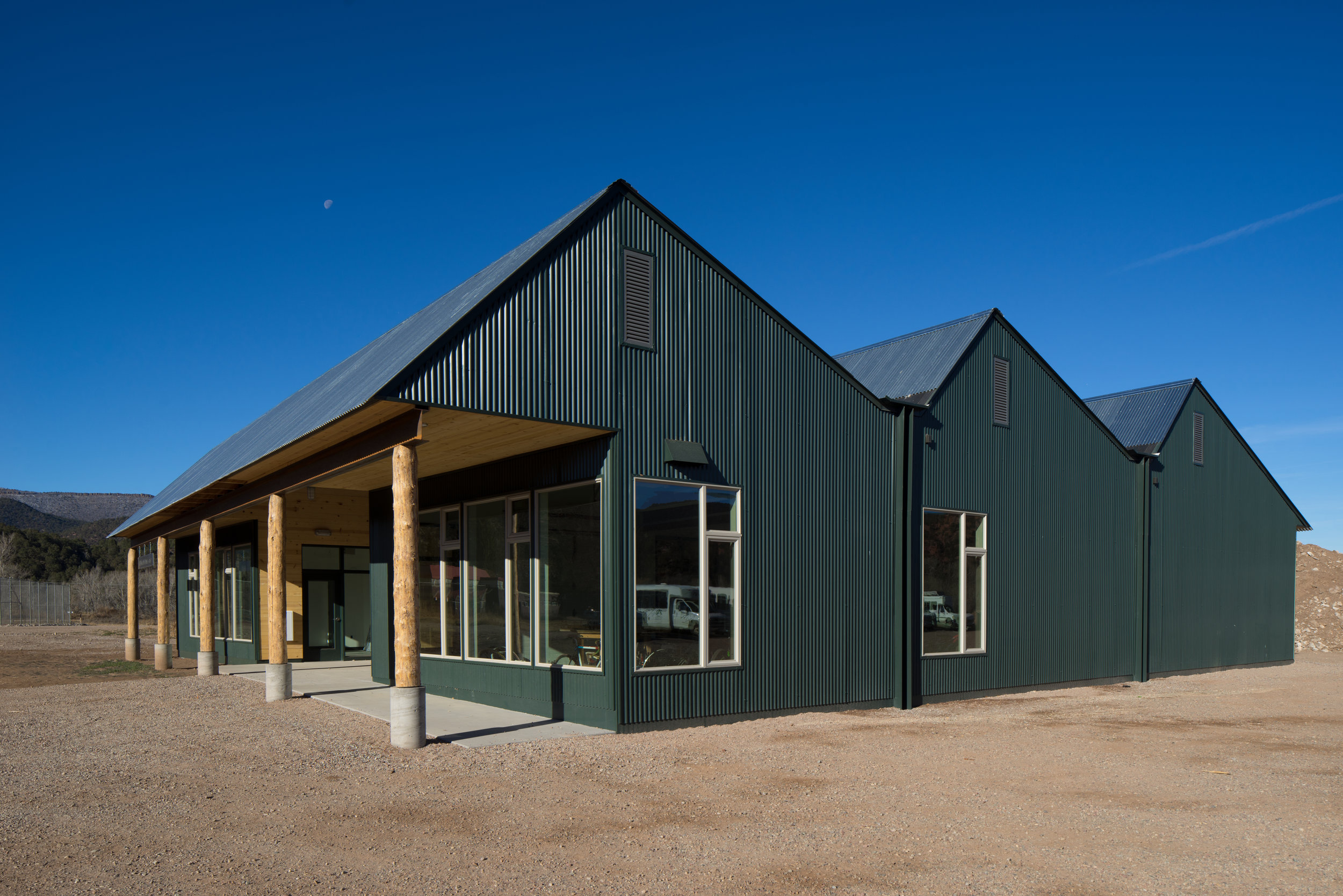
8
Alpenglow Base Camp

5
1st Bank Carbondale Branch
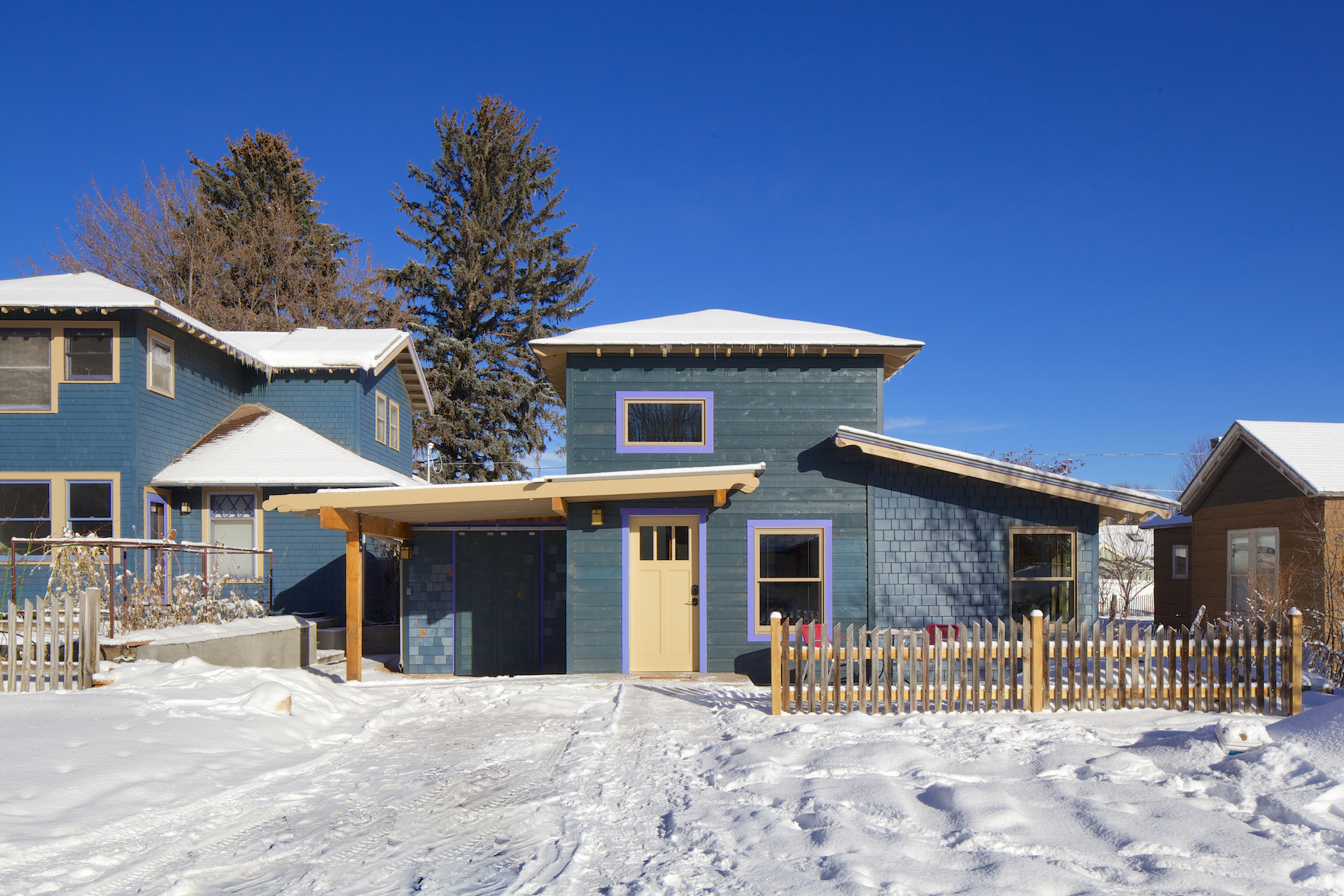
11
Taylor Halloran Cottage
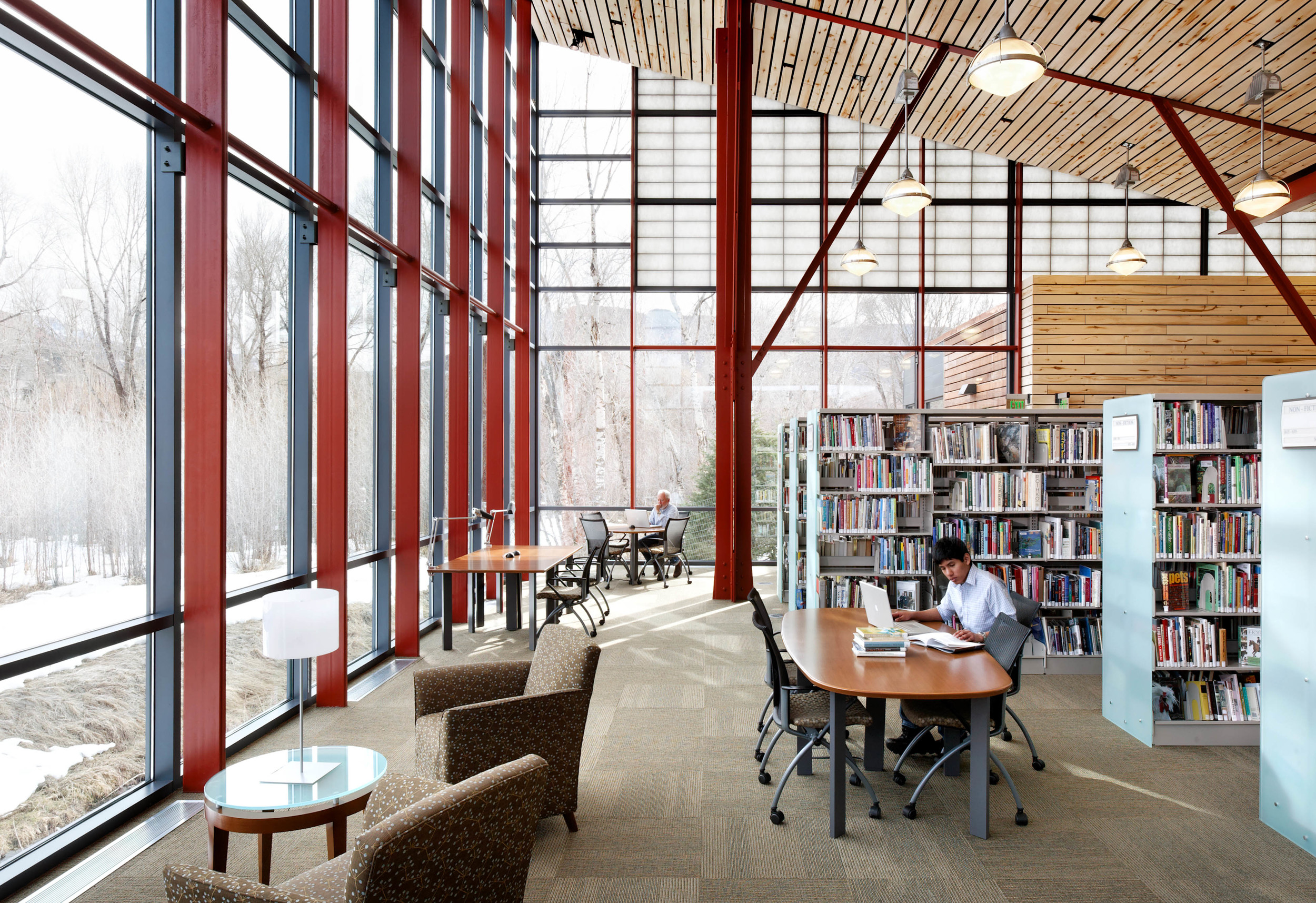
8
Basalt Regional Library

5
Weese House

8
New Castle Branch Library

5
Riverwalk at the Fryingpan
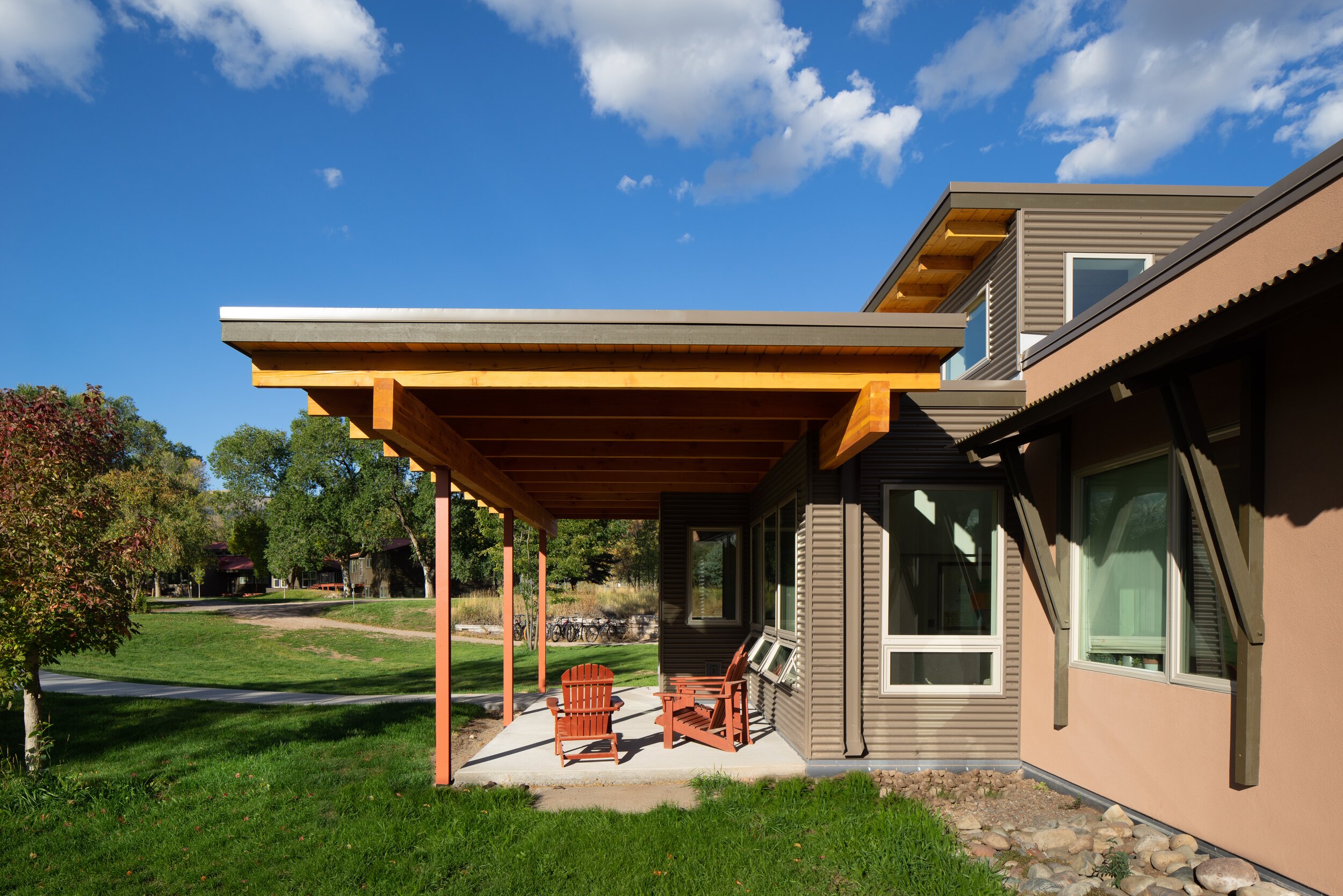
7
Solar Dorm Remodel

6
Red Mountain House

9
Woody Pasture Dormitories

8
Avalanche House

5
1st Bank Glenwood Springs Branch
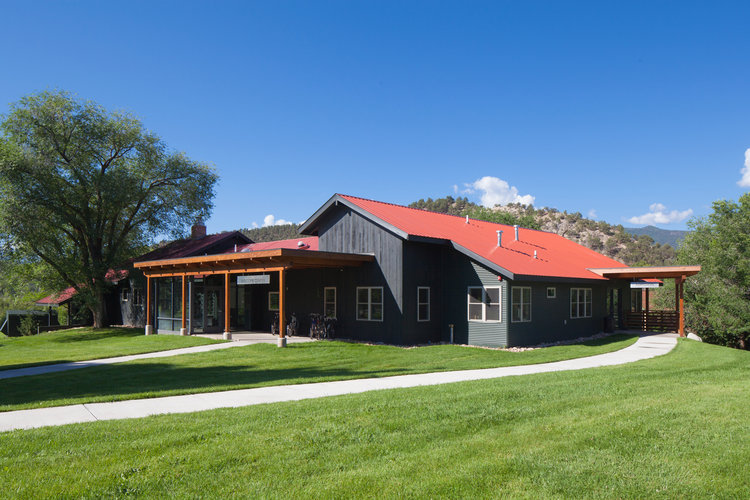
9
Colorado Rocky Mountain School Welcome Center

3
100 North Third
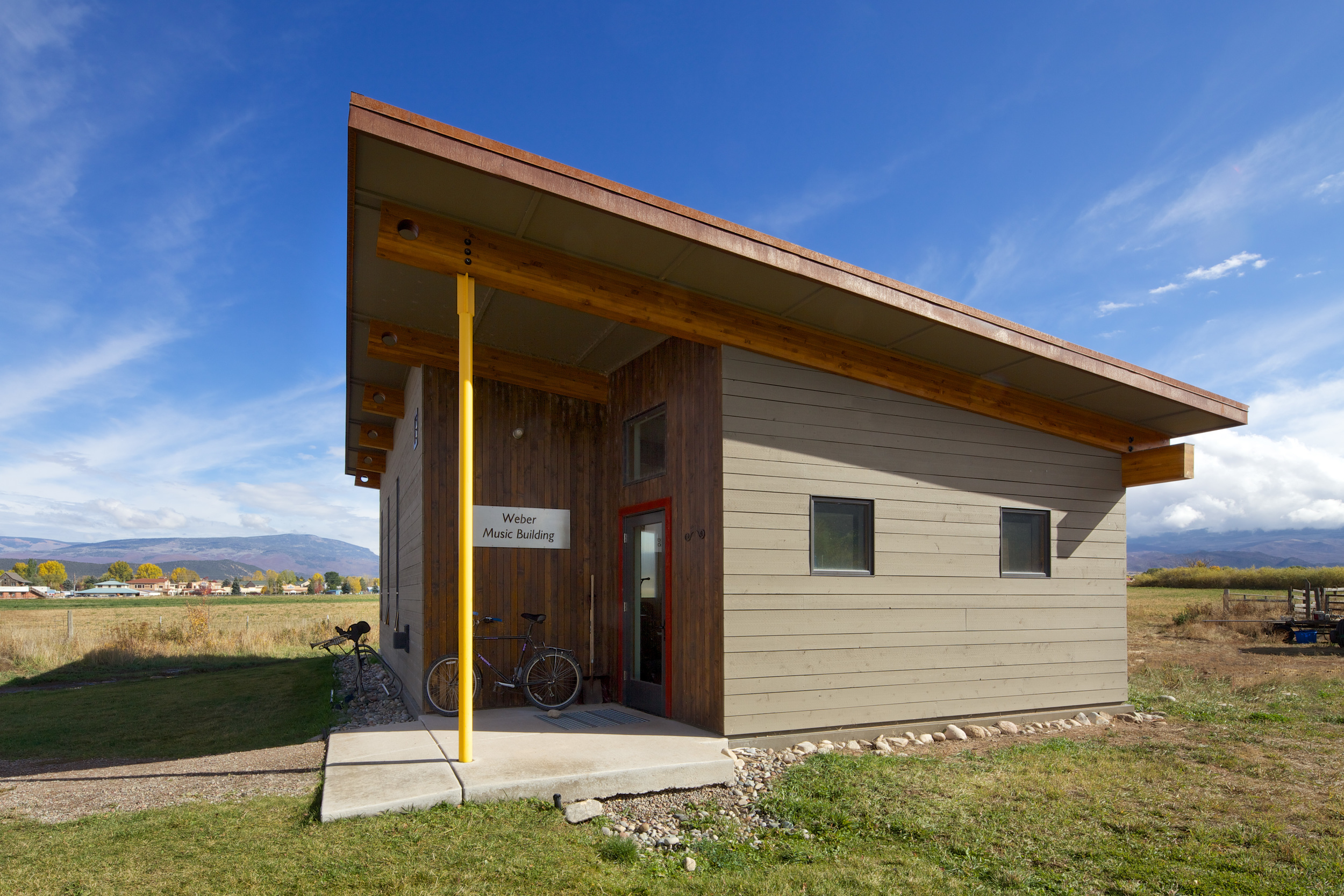
8
Weber Music Building

5
Carbondale & Rural Fire Protection District Headquarters

5
Straw Bale House

4
Glenwood Sanitation District Lift Station

8
Pargiter Library

4
Rose Buds

4
Rubin House Addition
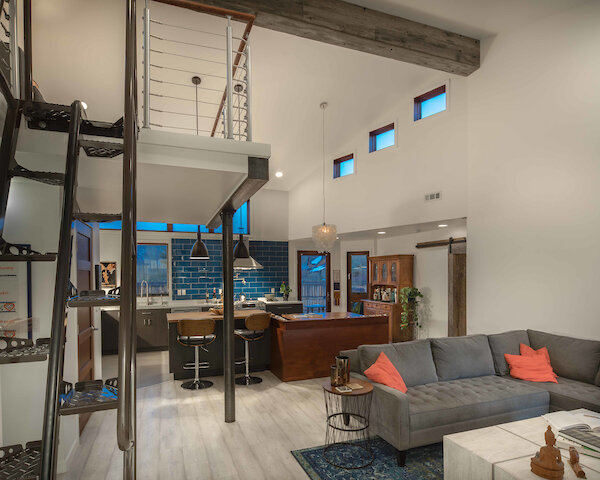
6
K & T Remodel
0
Morrissy Campbell Residence

























































