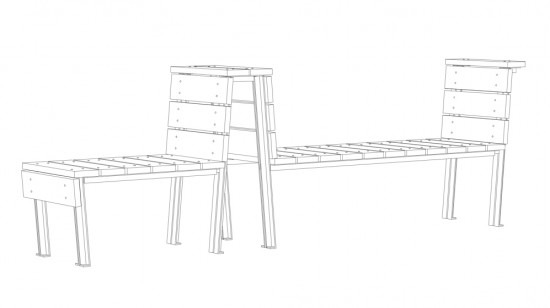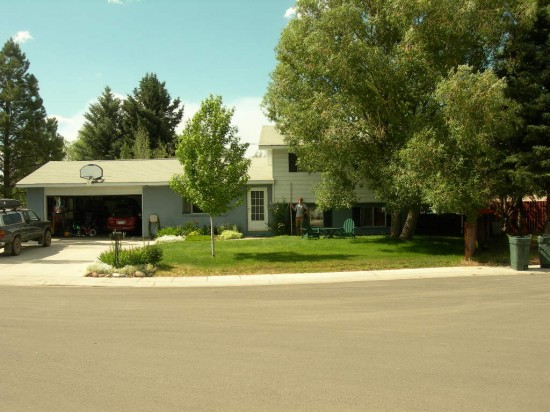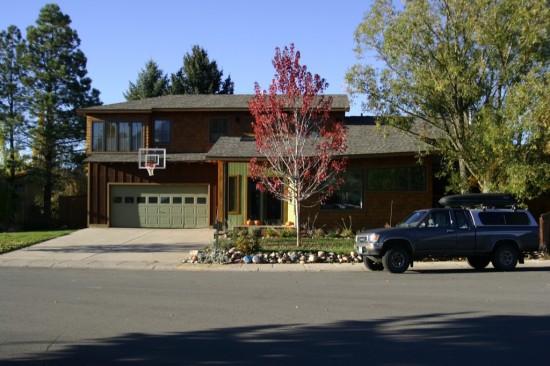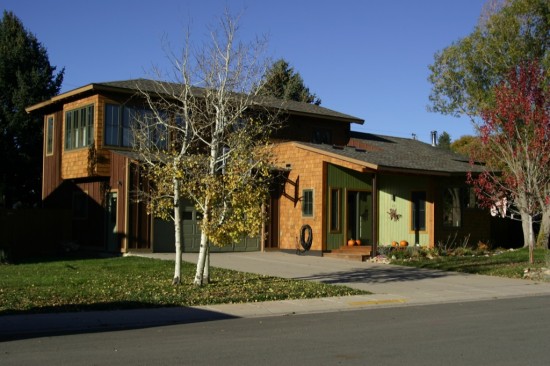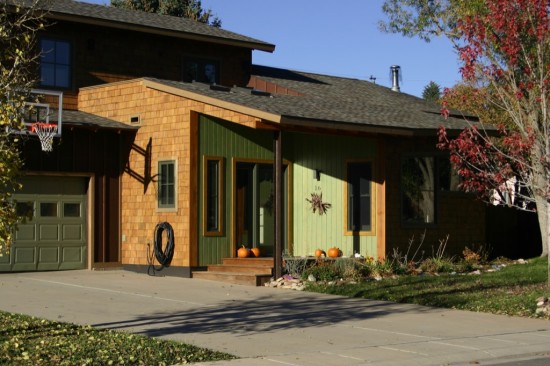Obviously, we think architecture makes a difference, but we often ask, "How can we articulate it?" On September 6, 2014, there was an article by Michael Kimmelman in the New York Times that really caught our attention. It's about a small and unassuming public space in a 50 year old Palestinian refugee camp. It's not accidental. It is designed*, deliberate, and, according to the article, has stirred profound debate in the community about the role of women and the right of return. To quote:
"Public space like the plaza in Al Fawar is mostly unheard-of in Palestinian camps across the West Bank. Architectural upgrades raise fundamental questions about the Palestinian identity, implying permanence, which refugees here have opposed for generations. ...Camps were conceived as temporary quarters. The absence of public space was then preserved over the years to fortify residents' self-identification as refugees, displaced and stateless. So construction of even a small public square is something unusual....The Square has given children in the camp a place to play other than in crowded streets. Families have begun to use the space as a gathering spot. Young couples are getting married in the square. Mothers who rarely felt free to leave their homes to socialize in public now meet there twice a week to talk, study a little English and weave, selling what they make at a market that they occasionally open in the square, an enterprise that one of the mothers told me 'gives us self-esteem and a sense of worth, like the men have.'"
The plaza is designed like a house with no roof, and while some of it is stone, some is rough concrete, like the adjacent residences. It is radical and modest at the same time: something we greatly admire.
To read the full article and see pictures, go to http://nyti.ms/1qECgyg
*by Palestinian architect, Sandi Hilal, and her Italian architect husband, Alessandro Petti




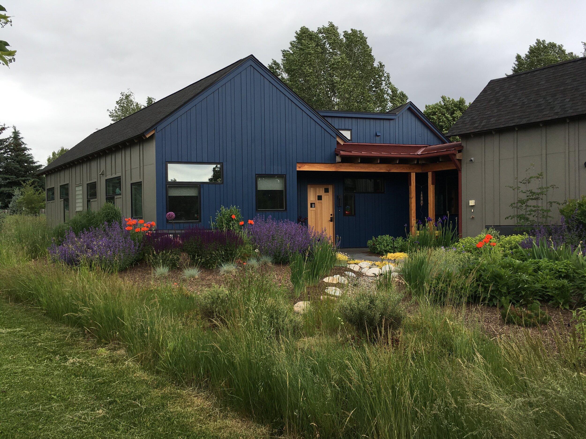


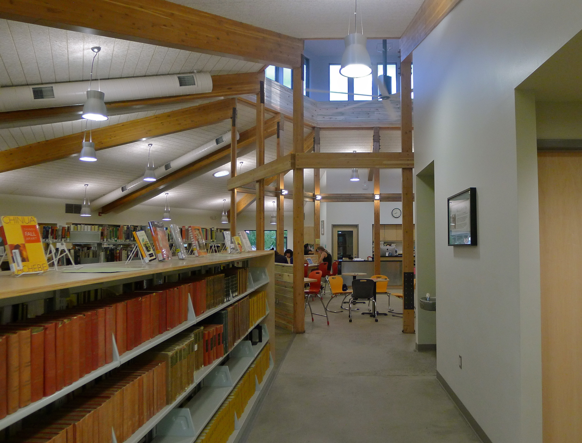
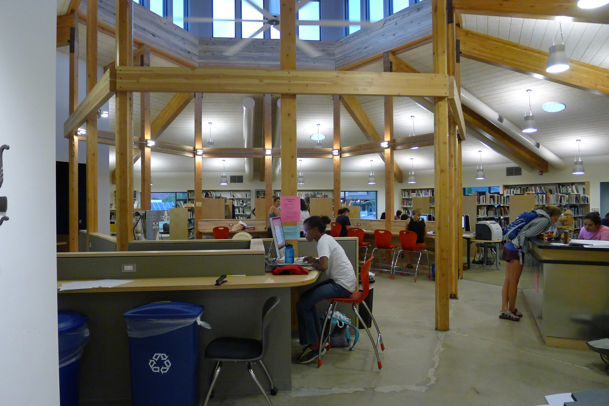




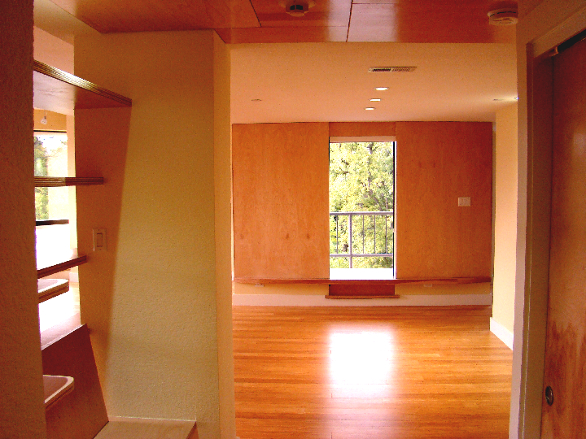



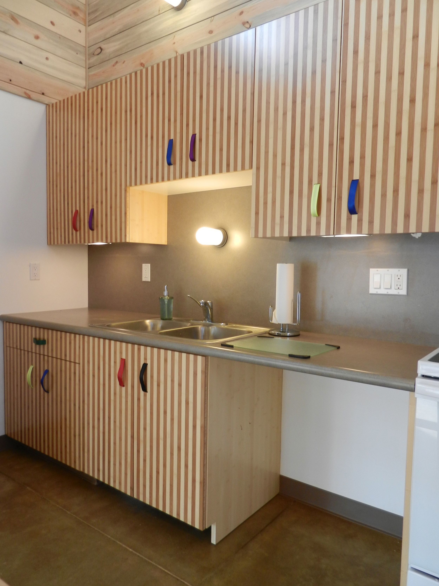
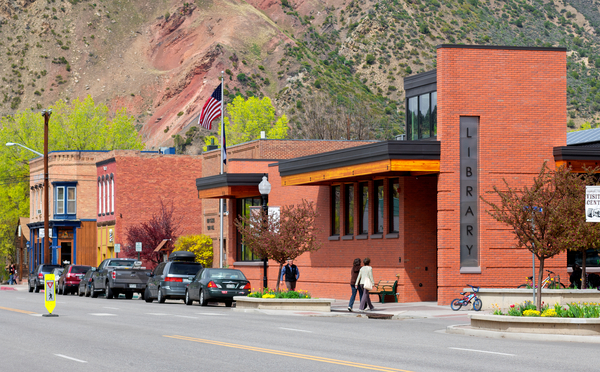





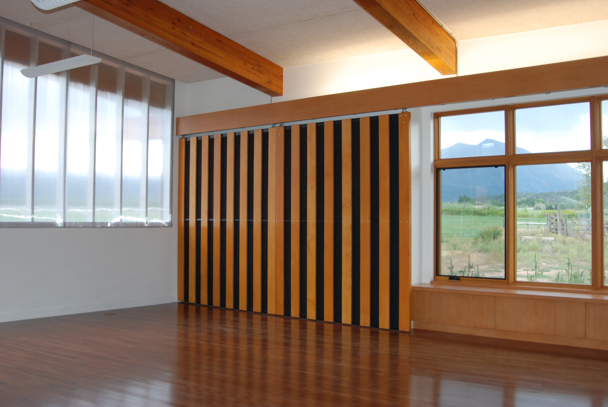
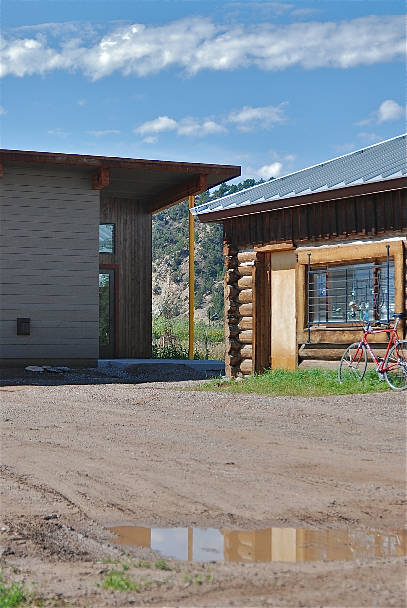

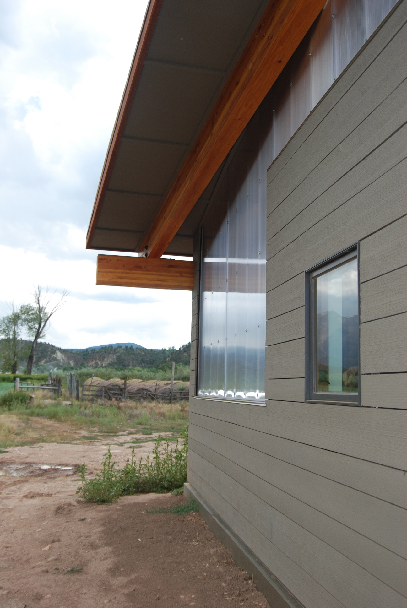

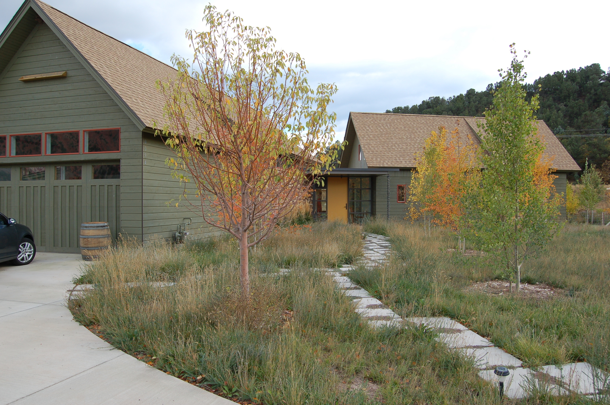






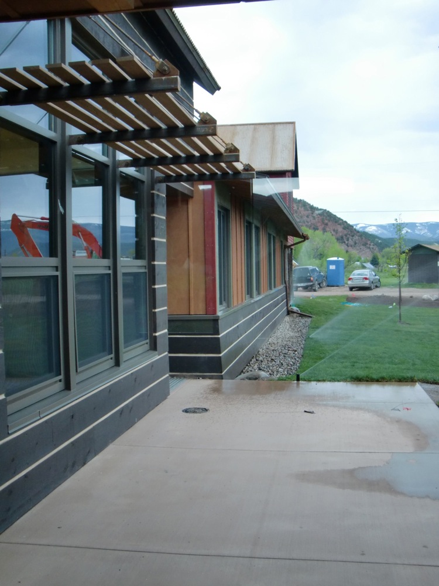





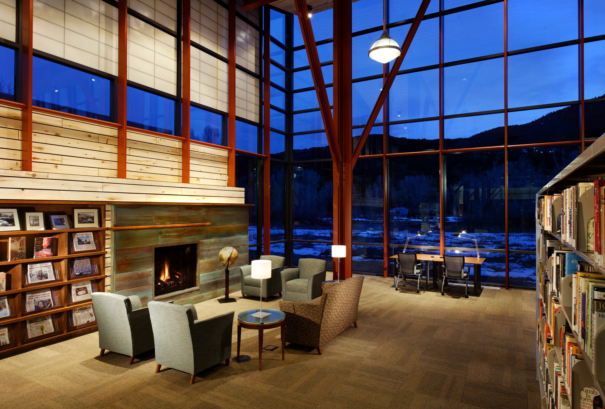
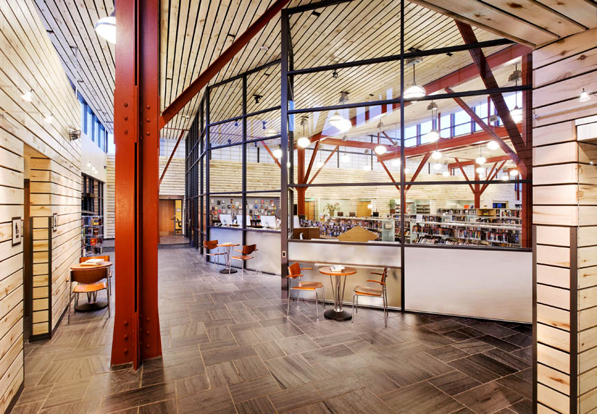
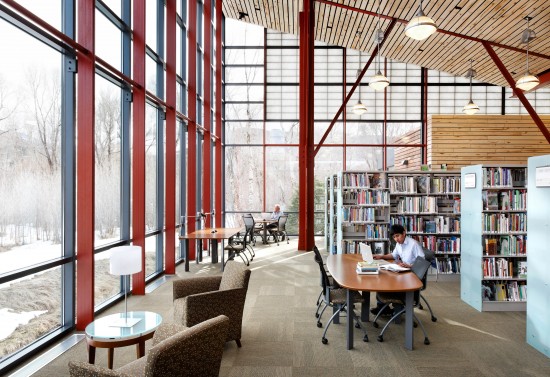
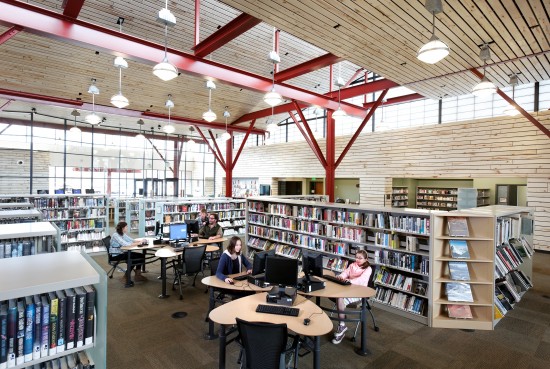


 The Menardi Residence near Redstone, Colorado, was completed late in 2009. The house is fitted into the contours of a steep site, with the main living areas on the upper floor.
The Menardi Residence near Redstone, Colorado, was completed late in 2009. The house is fitted into the contours of a steep site, with the main living areas on the upper floor.


