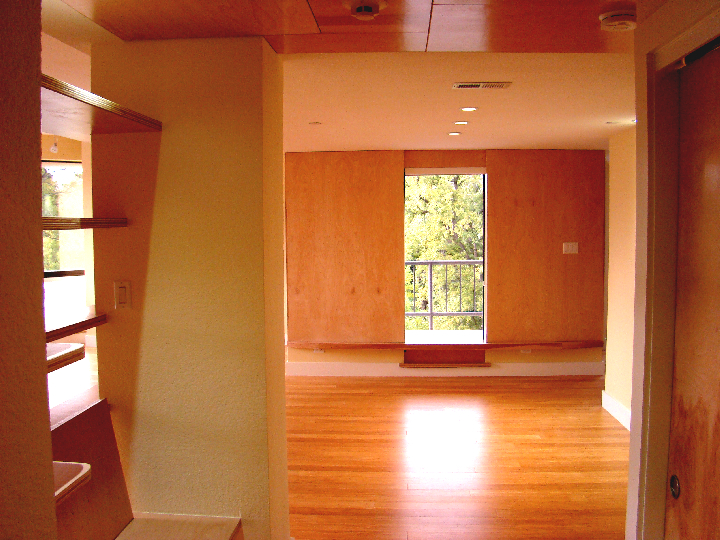 This 1980's condominium overlooking Cheesman Park was a challenge of unalterable existing conditions (lighting, sprinklers, venting, HVAC) vs. design ideas. The existing interior finishes and selected walls were removed, hallways were widened and openings placed in walls to visually connect rooms, new light troughs were placed in corners to mimic skylights, wood paneling was introduced to create "pockets-of-use" (art walls, door recesses, benches, shelving) and visual connectedness throughout the unit. All this was done to simplify the experience and focus attention on the exterior treescape that living on the 5th floor offers. Outside the living room window lives a specimen 100' tall Honey Locust as well as other fully mature trees. The windows now capture the view and simplified colors and finishes let the outdoors participate in the experience. No longer are you focused on the pickled crown molding and beige tile floor.
The process was one of rigorous as-builts, constant change and adjustment and full participation from everyone associated with the job. Joan Brennan, Julie Fletcher, Guy Obermeier, Kevin Sebern and A4 worked together to come up with solutions that balanced existing realities, earlier decisions and opportunities. It was a fully participant project accessing everyone's talents and skills.
This 1980's condominium overlooking Cheesman Park was a challenge of unalterable existing conditions (lighting, sprinklers, venting, HVAC) vs. design ideas. The existing interior finishes and selected walls were removed, hallways were widened and openings placed in walls to visually connect rooms, new light troughs were placed in corners to mimic skylights, wood paneling was introduced to create "pockets-of-use" (art walls, door recesses, benches, shelving) and visual connectedness throughout the unit. All this was done to simplify the experience and focus attention on the exterior treescape that living on the 5th floor offers. Outside the living room window lives a specimen 100' tall Honey Locust as well as other fully mature trees. The windows now capture the view and simplified colors and finishes let the outdoors participate in the experience. No longer are you focused on the pickled crown molding and beige tile floor.
The process was one of rigorous as-builts, constant change and adjustment and full participation from everyone associated with the job. Joan Brennan, Julie Fletcher, Guy Obermeier, Kevin Sebern and A4 worked together to come up with solutions that balanced existing realities, earlier decisions and opportunities. It was a fully participant project accessing everyone's talents and skills.
We produced multiple plan ideas, scope variations for pricing and layers upon layers of perspective sketches all responsible in making the final design decisions.
